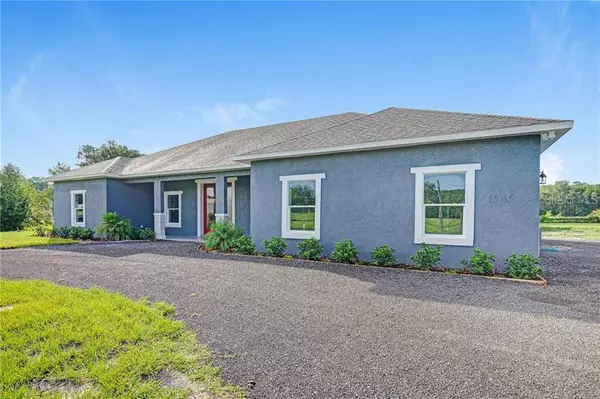For more information regarding the value of a property, please contact us for a free consultation.
2088 HAZEN RD Deland, FL 32720
Want to know what your home might be worth? Contact us for a FREE valuation!

Our team is ready to help you sell your home for the highest possible price ASAP
Key Details
Sold Price $374,900
Property Type Single Family Home
Sub Type Single Family Residence
Listing Status Sold
Purchase Type For Sale
Square Footage 2,225 sqft
Price per Sqft $168
Subdivision Arabian Acres Sub
MLS Listing ID V4917611
Sold Date 09/30/21
Bedrooms 4
Full Baths 3
Construction Status No Contingency
HOA Y/N No
Year Built 2021
Annual Tax Amount $628
Lot Size 1.290 Acres
Acres 1.29
Property Description
Pre-Construction. To be built. Under Construction! This open concept new build is set in horse country. Bring your horse. This home will provide for country living at it's best. Walk up to the covered front porch (27x5) and see inside the double French doors to the Great Room (27x17) with vaulted ceiling that flows into the Gourmet Kitchen (21x14) and dining areas (12x10). One very large room that is totally open from the front to the back French doors, that open to a 21x12 covered lanai. The kitchen is highlighted by the huge 11 foot long island with Granite counter top and vegetable sink. This island could easily sit 10 family members. The Stunning 42 inch Kitchen cabinets are setoff by the stainless steel appliances. All have Granite counter tops. The custom fan over the range runs from floor to ceiling! There is also a 8 foot double door walk-in pantry. Custom fans and lighting finish off the design elements. All the flooring is vinyl laminate that is all the rage just now. Just too much content to describe in this flyer. Please see the attached beautiful photos of the same home built last year in another Deland location. I will update the actual photos of this home as it's build progresses. The builder maintains the right to change elements of the construction. This is due to Covid-19 shortages in building materials. He will keep the design and design elements as close to the planned ones as possible. The home has a large master Suite on the left side of the home with En-suite and large walk-in closet. Custom shower and double vanity sink are provided. The cabinets in the baths all will march the Kitchen Cabinets. The Master Bath has an exterior access door incase the new owner decides to build a pool. The other side of the home has three large bedrooms with closets and custom fans. There is another bath room on that side of the home. The third bath is positioned off the Great Room with direct access to the garage as well. The oversized garage has a separate access door and the driveway area can be extended for an RV pad as an option. Please request that price if that is needed. The home comes with well and septic systems. The garage is oversized and should hold all your outdoor tools and maybe a workshop. The builder can suggest a local pool company to build that custom pool of your dreams. This home is 15 minutes from Historical Downtown Deland and Stetson College. The town has almost weekly events and parades year round. There are several areas within 5-10 minutes that have shopping, medical buildings, Hospitals, and Restaurants that will accommodate your needs for amenities. Disney World and Downtown Orlando is just a 60 minute drive. The Atlantic Beaches are only 35 minutes away. So many things to keep you busy on Weekends.
Location
State FL
County Volusia
Community Arabian Acres Sub
Zoning R-1
Interior
Interior Features Cathedral Ceiling(s), Ceiling Fans(s), Crown Molding, Eat-in Kitchen, High Ceilings, Kitchen/Family Room Combo, Living Room/Dining Room Combo, Open Floorplan, Solid Wood Cabinets, Split Bedroom, Stone Counters, Vaulted Ceiling(s), Walk-In Closet(s)
Heating Heat Pump
Cooling Central Air
Flooring Concrete, Laminate
Fireplace false
Appliance Dishwasher, Disposal, Electric Water Heater, Exhaust Fan, Ice Maker, Microwave, Range, Refrigerator
Laundry In Garage, Laundry Room
Exterior
Exterior Feature French Doors, Lighting, Sidewalk
Parking Features Driveway, Garage Door Opener, Garage Faces Side, Off Street
Garage Spaces 2.0
Utilities Available Cable Available, Electricity Connected, Public
View Park/Greenbelt, Trees/Woods
Roof Type Shingle
Attached Garage true
Garage true
Private Pool No
Building
Lot Description Cleared, Conservation Area, Greenbelt, In County, Oversized Lot, Pasture, Paved, Zoned for Horses
Entry Level One
Foundation Slab
Lot Size Range 1 to less than 2
Sewer Septic Tank
Water Well
Structure Type Block,Stucco
New Construction true
Construction Status No Contingency
Others
Senior Community No
Ownership Fee Simple
Acceptable Financing Cash, Conventional, FHA, VA Loan
Listing Terms Cash, Conventional, FHA, VA Loan
Special Listing Condition None
Read Less

© 2024 My Florida Regional MLS DBA Stellar MLS. All Rights Reserved.
Bought with WATSON REALTY CORP



